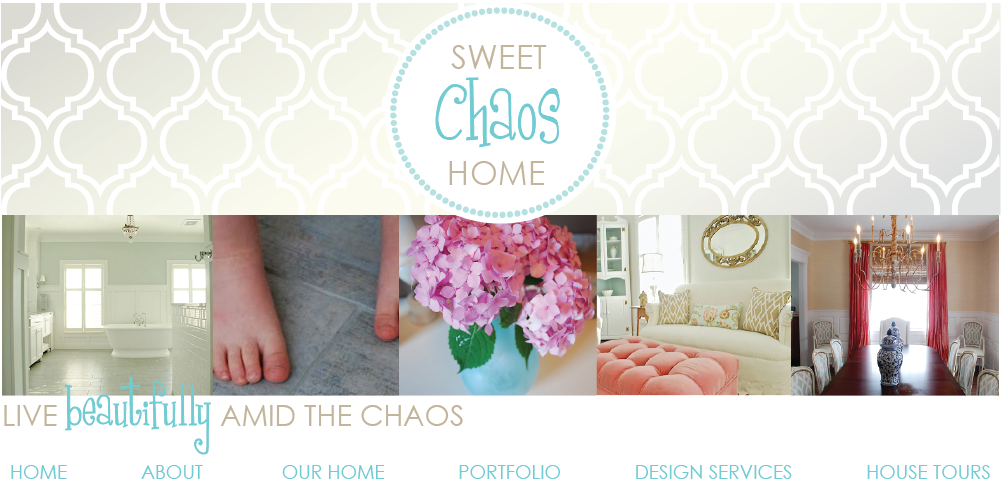Lots of totally awesome things came from the '80s: MTV, John Hughes' films, Pac Man, Dirty Dancing, and leg warmers.
Then there are some things that should have stayed in the '80s never to be seen again. Like mullets. And Cabbage Patch dolls.
And bathrooms with gargantuan tubs, small showers and popcorn ceilings.
Case in point: my client's bathroom. It was eerily similar to my master bathroom pre-renovation. The tub was the size of a small swimming pool, surrounded by a huge deck.
Yet, the shower and toilet were in a small enclosed room with poor ventilation.
My clients' wish list included:
- a smaller, soaking tub without jets that didn't take an hour to fill with water
- a properly-vented shower that wouldn't mildew
- new tile floors that looked like wood
- removal of the "popcorn" ceiling
- installation of better overhead lighting
To save money, we kept the existing cabinetry. We also stayed with a very similar layout, so as not to incur huge expenses moving plumbing.
We started by removing the wall that separated the toilet/shower area from the rest of the bathroom. And, that's when we encountered our first obstacle: a large pipe running right up from the middle of the floor to the ceiling.
The plan was to have a completely open shower, and create a water closet for the toilet. However, we now had to work around the pipe.
We decided to expand the shower, and "wrap" the pipe.
This is how it came together…
I didn't get a good shot of the shower, but it is so much more spacious. There is a corner bench and a built-in niche for shampoo and soap.
I've said it before, but I will never design a shower without a handheld sprayer on a slide bar. It makes cleaning soooo much easier!
My clients live in a lovely Colonial home in a beautiful neighborhood. They wanted this room to have a vintage vibe… just not an '80s vintage vibe :)
I absolutely love these faux wood tile floors. My photos do not do them justice! They are so realistic looking, complete with little nail heads in the corners.
My clients are loving their new non-80s bathroom. The only problem is they can't keep their two sons from using it, too. So now we are going to go to work on updating the boys' bathroom. I'm really excited about that project, and will share details soon.
I have so much fun working with this client. She grew up in an old farmhouse, which influenced her design aesthetic. You can see the dining room I designed for her
HERE.






























