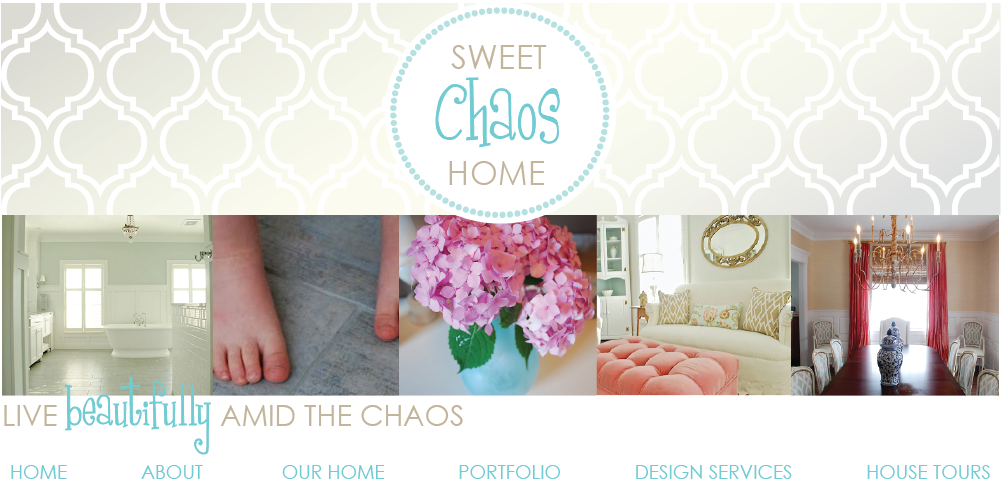I am so excited to share a before and after with you today!
I've been working on a really fun project with my wonderful client, Mindy. She and her husband recently bought a beautiful new home for their family of five. It is located in a park-like setting on a gorgeous golf course, and provides the family with more square footage than their previous house. Mindy and her husband are fun and hip and social, and we wanted to turn this neutral home into a colorful, welcoming gathering spot for family and friends.
The couple's first priority was turning the living room into a home office. It is the first room you see off the foyer, and they wanted it to function as a true work space, while still remaining cozy and stylish.
This is how the room looked when we started...
And, here it is after…
Most of the budget went toward the beautiful new built-ins and french doors. Aside from a few new accessories, we used and repurposed what Mindy already had.
Case in point, these chairs...
started out looking like this…
My clients loved the comfort of these chairs, so we updated them in a fabulous ikat fabric. Originally, Mindy wanted the chairs to be two different fabrics. We compromised by getting mismatched poufs :)
The room had no overhead lighting, which we might add down the road. In the meantime, this arc lamp from CB2 does the trick. Mindy already had the other lamps in the room. I simply updated them with new shades.
Another piece we repurposed is the desk. The size of the room called for a pretty substantial desk, which would have cost several hundred dollars. Instead, I suggested they use their old kitchen table. It's the perfect size, and its simple shape is fresh and modern.
We used an accent table that Mindy already had. The silver antlers and framed prints are from my beloved HomeGoods.
I "shopped" Mindy's house and styled the shelves using what I found.
I added just a handful of new accessories, such as the yellow pillar candles and bowl, and the trio of silver bud vases.
Of course, Mindy's children are just the cutest ever, so their sweet pictures are the perfect accessory!
Here's a shot from the foyer of the french doors and transom we added. It obviously helps make the office functional and quiet, but it also adds a beautiful architectural detail to the home.
As I created this blog post, I realized I probably should have staged the photos a little better. I popped in on Mindy at a moment's notice to take pictures, and I didn't lower the wood blinds. She keeps them partially raised so her dog doesn't mess them up.
However, the more I thought about it, the more I liked having the pictures just as the family lives. It's what my business is all about… embracing the chaos, and still living beautifully!
If you need help creating a beautiful space that can withstand the wear and tear of kids and pets, contact me.
Have a great day!!
Sharing at Wow Us Wednesdays























I think its awesome. and I'd rather people post real deal photos than style them to death. I saw a blogger the other day who had been chosen by a magazine for a photo shoot and the stylists came in, took all her stuff down and put all their stuff up. I read it going ????? sorry to digress...just saying I didn't even notice the blinds weren't down. I was too busy drooling over everything in the room. :)
ReplyDeleteIt's absolutely beautiful!!
ReplyDeleteWhat a gorgeous space! I love the wall color and all the accessories. So nice to be able to shop the house!
ReplyDeleteShelley
Fabulous Carolyn -- you do such good work. Thanks for keeping it real too!!
ReplyDeleteWow! Very impressive! Cool color combo, very hip
ReplyDeleteLovely....must be Mindy's favorite room in the house...it would me mine!
ReplyDelete