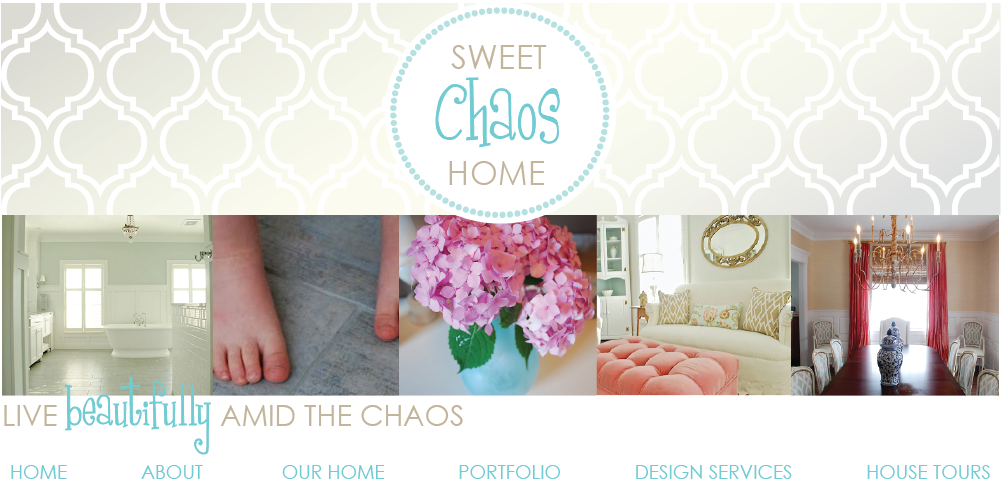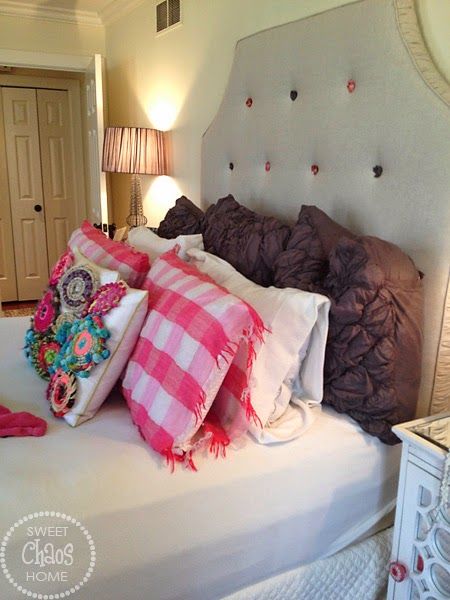I'm back to show you some more pics of this great house on the market in my town. I toured it just for fun, and was really impressed with the decor. If you missed part one of this house tour, check it out HERE.
This cute little hallway is at the back of the house.
The door on the left opens to this lovely guest room...
It had wonderful built-in shelves.
The guest bathroom (and all of the baths) had recently been remodeled. Love this vanity...
The main floor features another living room that the current owners are using as an office.
This room tempted me to paint my family room paneling.
Let's head upstairs...
The master bedroom.
The master bathroom is dark and masculine and very hip.
The shower is behind this wall...
Another upstairs bedroom...
and upstairs hall bathroom….
Adorable little girls' room...
The two-acre lot features two English gardens.
































I've been waiting to see more of this home. It is amazing!!!
ReplyDeleteAngela @ Number Fifty-Three
LOVED seeing more!!
ReplyDeleteThat is SUCH a great house, Carolyn. I LOVE that first sweet guest room. and that hallway in the back is great, too, with the guest room opening off of it.
ReplyDeleteGreat gardens and yard,too. I am so glad you did the 2nd part of the tour! xo Diana
I too loved seeing more! What a great home and yard.
ReplyDeleteWhat a beautiful home….I can't wait to see Part I!
ReplyDeleteThat must of been a fun tour...love it!
ReplyDeleteWhat a pretty home! I've always loved that style of house. Those bathrooms are beautiful!
ReplyDeleteHi! Just found your blog and love it. This is a great house. We just moved to Mass from TX. Is this house in Mass? Looks like it could be. You have a great blog and I'll be back. Happy Mothers Day!
ReplyDeleteSo fun...thanks!
ReplyDelete