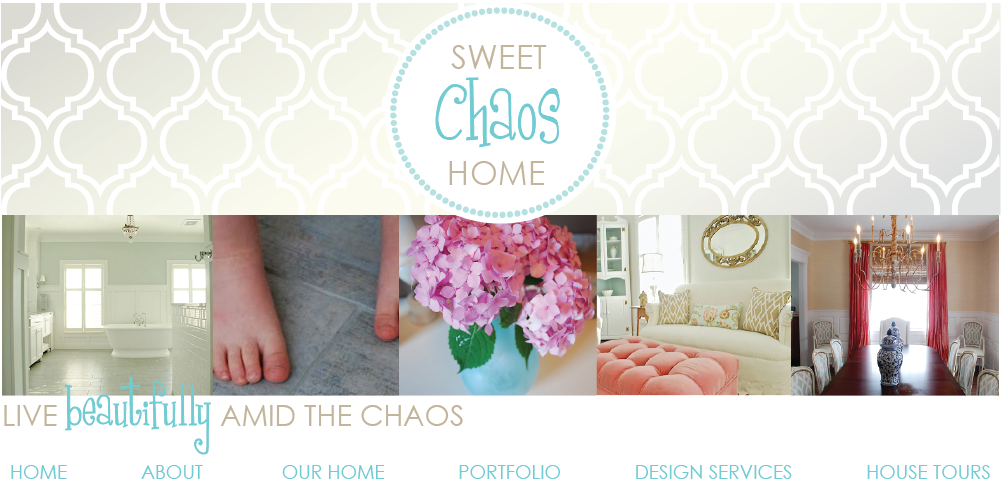I'm so excited to be working on a mudroom design for our good friends. They live a few doors down from us, and have decided to add a mudroom to meet the needs of their busy family of five.
We decided to use space from the garage, knock down a wall in the current laundry room, and connect the two spaces into a combined mudroom/laundry room.
This layout was the most practical, as they were only using the cabinets to store paint, and the refrigerator can easily be moved to another part of the garage. They'll have access to the garage and to the backyard from the new mudroom.
This is the design board I put together ...
We decided on Restauri Porpora ceramic tile for the floor. We will use just the 6 x 20 tiles in a brickwork pattern.
For a look that is similar to this…
 |
| via |
Most of her house is decorated in reds and golds, so she obviously is drawn to a warm color palette. I think the tile will blend nicely with the hardwood floors that lead to the mudroom, and it will also hide dirt … which is pretty key in a mudroom!
I'll keep you posted as the project progresses.
Have a great day!!














ooh exciting! we don't have a mudroom so i will live through you! :)
ReplyDeletealmost not quite as excited for this as I am your drapes!
ReplyDeleteit is going to be an amazing space. Pretty and inviting.
ReplyDeleteI long to have a mud room someday! I love your board - those lights are pretty too :)
ReplyDeleteWhat a beautiful design board! I love the colors and pieces you've chosen - the floor is fabulous! I've always wanted a mud room! Have fun! Hugs, Leena
ReplyDeleteCarolyn I am loving your plan for this mudroom. The tile will be awesome and I love the colors.
ReplyDeleteDo you have the source for the last picture?
ReplyDeleteDanielle… thanks for your question! The last pic is via http://www.smithandvansant.com.
ReplyDelete